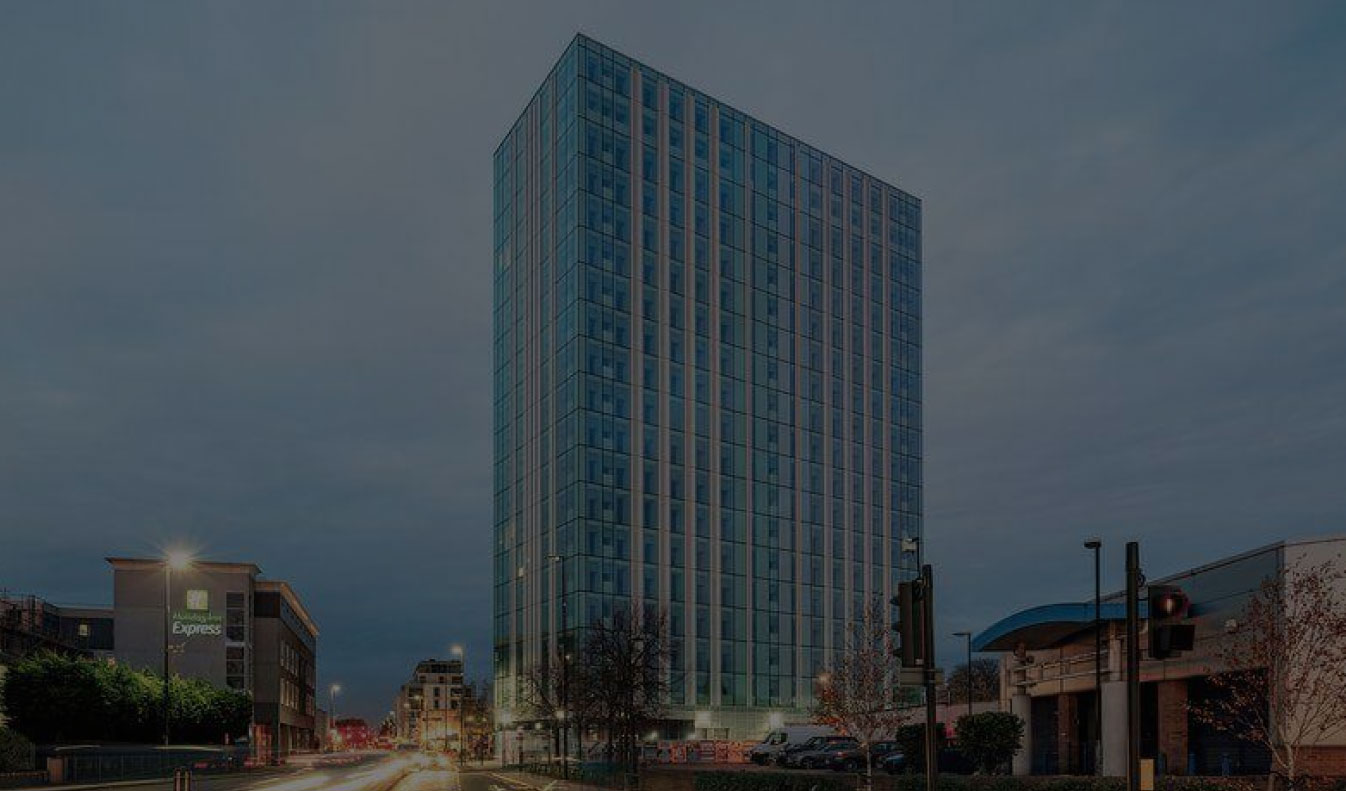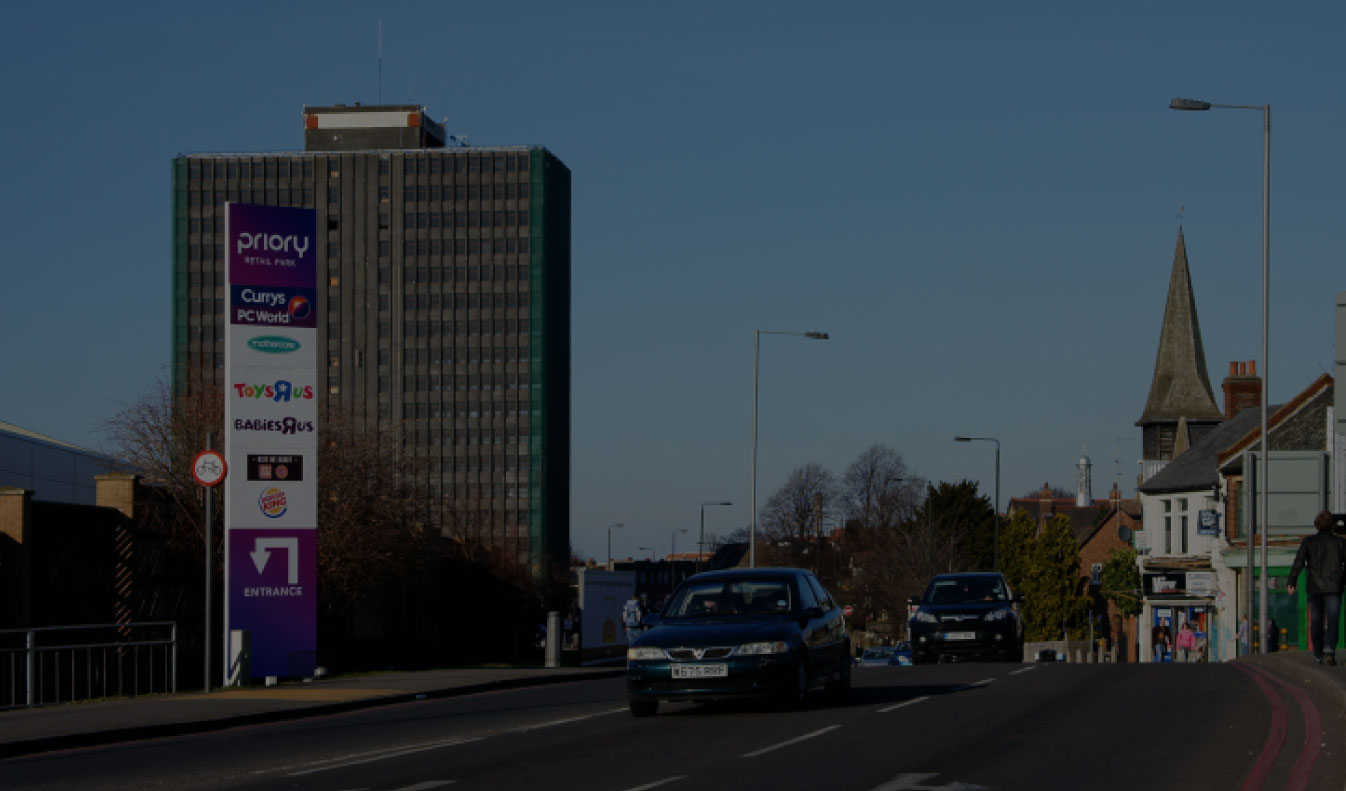


TOWER COLLIERS WOOD
Description
The application site forms an island, located at the centre of Colliers Wood. It measures approximately 0.78 hectare and is triangular in shape.
Proposed Scheme
Demolition of existing multi-storey car park, conversion of, and alterations / extensions to the tower block; the development comprises 226 residential units (5 studios, 64 x 1 bed; 145 x 2 bed and 12 x 3 bed), the provision of 370 square meters of retail space, 629 square metres of new library facility, a cafe/bar, leaving about 876 square meters of Class B1 business / office space
-
Result: Planning gained for client